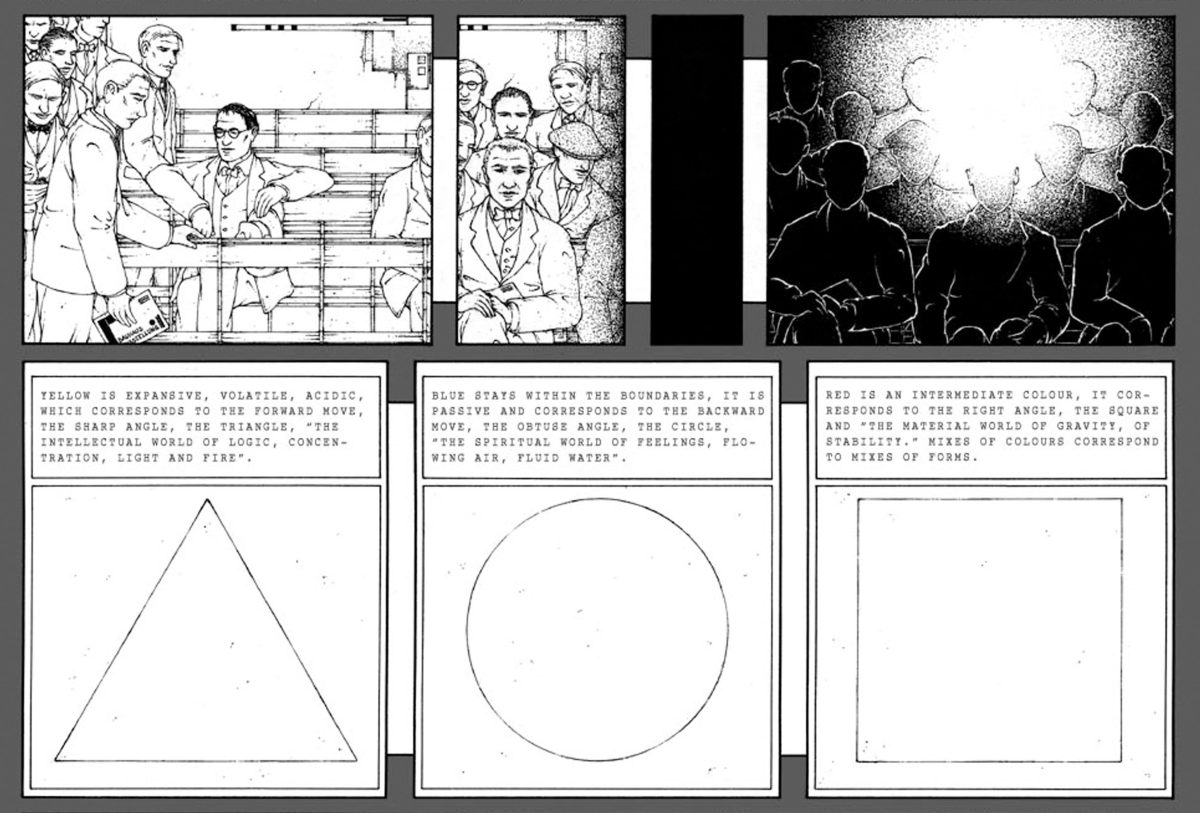a - some of our film+architecture work
F+A SEMINAR (seminar founder – leader)
Film and architecture is a trendy discipline. Yet, it is a discipline not precisely defined. It is a discipline in-between two disciplines, a discipline which, in our view, should deal with the pollution, the contamination of each discipline, film and architecture, by the other, should look at the way architectural space and film space collide, inform and reconfigure one another.
The aim of this seminar is to show how film as a medium can develop the conception of architecture – both the mental picture and the act of conceiving.
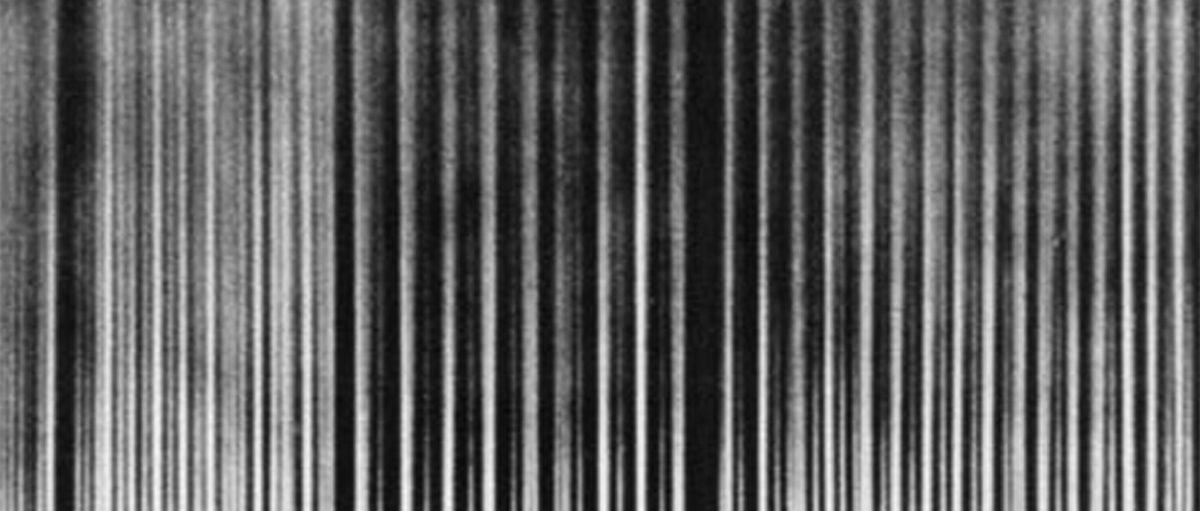
Seminar held, from 2000 onwards, at the Bartlett school of Architecture, University College London.
AND IF IT WERE TRUE…
This essay is a theoretical fiction about our own theoretical fictions, those built through our activities as author-director of films, as architect-scenographer and as theoretician of a discipline that lies between two disciplines : architecture and cinema. It rests on an established fact : that space is ultimately generated in our mind : it is the combination of what we perceive, of our experience of space, which is polluted by factors such as our knowledge, our culture, our memory and our state of mind… Real space, like the filmic space we construct from the irreconcilable pieces of a film, the various points of view we are given, is ultimately a mental space! It is there that architecture and cinema meet up, where film, by generating space, in a sense becomes architecture. To create a film is therefore to create architecture. And in our case, two or three times rather than once, because the creation of a film inevitably proceeds from an architectural process and provides a theoretical field of exploration for architecture.
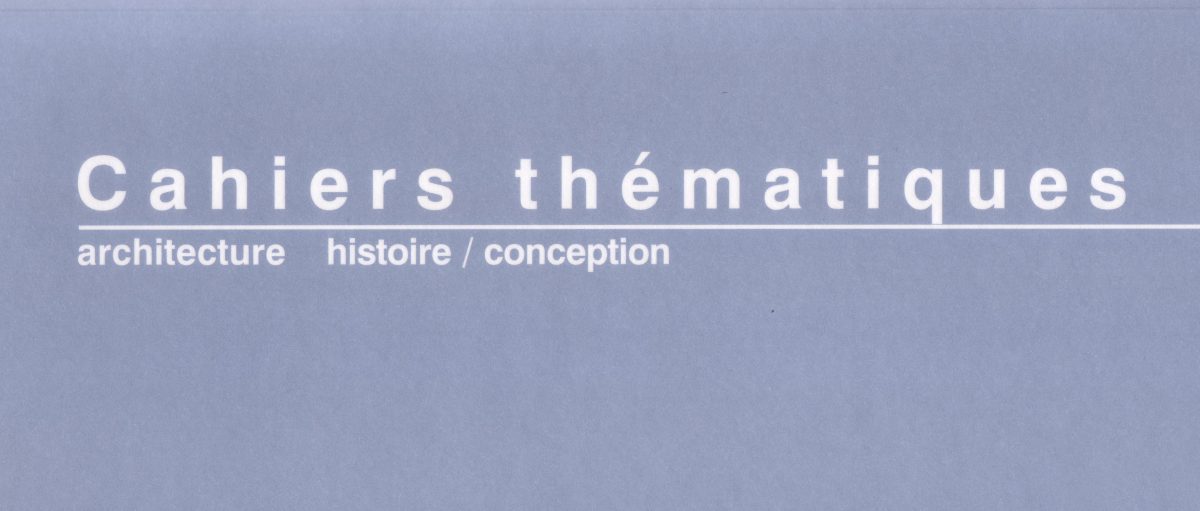
Cahiers Thématiques n°4, Fiction Théorique, 2006, pp 218-229, published by Jean-Michel Place.
b - some of our further research work
TOWARDS AN OPENING MINDS SCHOOL
Radical ideas about education architecture may not be as modern as we think. We find, for example, in Robson’s ideal classrooms and their dividing curtain (1874), a configuration of a similar nature to current paired classrooms. It therefore makes sense to look at schools across the world, recent or not, built or not, and to analyse these independently of the time they were conceived and of the fact they were ever erected, in relation to the same set of criterias to establish their relative strengths and weaknesses, what works or not. This study looked at generic types of classrooms, classroom groupings and schools developed over the last century. It did not intend to be an exhaustive catalogue, but to draw an overview and some conclusions as to whether or not a particular approach or concept is effective in creating a good environment for teaching and learning and explain why.
Prompted by the Royal Society of Art’s Opening Minds curriculum, an adequate model was drawn from the research: a new concept of house – 6 classrooms or more which can be joined together, and by varying the set position of a storetech unit laterally, cells and subjective social spaces of a varied nature.
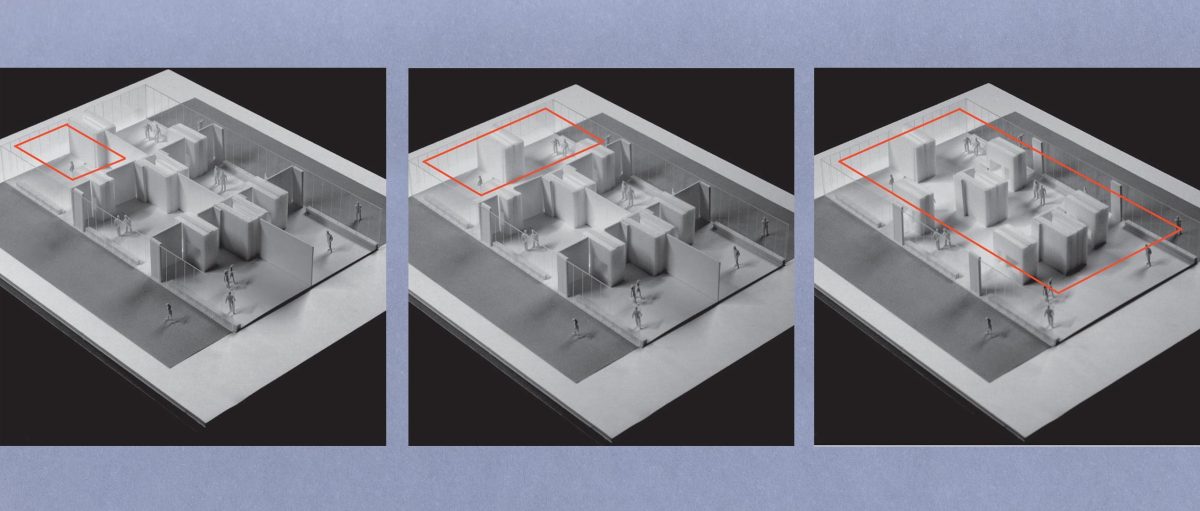
UK, 2006-2007, for John McAslan + Partners.
REVIEWS:
Jim Merrick, The Independent’s architecture correspondent:
“It is a remarkably useful design guide for anyone involved in educational projects, not least because the author specifically set out to deliver a thoughtful narrative which would be significantly more user-friendly than, for example, the admirable papers and reference books by Mark Dudek and others. Gérard’s research also goes far beyond Cabe’s rather general guidelines for educational design quality. This new research does not take architectural qualities for granted, but defines how to conceive, for instance, a full range of educational social interactions and appropriations. In short, it begins to bring a new clarity, and enthusiastic examination, to what may turn out to be one of the Royal Society of Art’s most effective educational experiments”.
ON MECHANICAL THEATRE
In the classical proscenium theatre, the stage and the auditorium were architecturally the same. With the arrival of electricity however, the contrast in lighting between the stage and the auditorium become so extreme that the viewer is now physically separated from the action which from then on was entirely contained in an optical box.
A good part of the twentieth century is spent trying to find an architecture able to merge again the stage and the auditorium into a coherent whole, and to bridge the gap between the participants of the performance. But gradually, perception is changing with high speed travel and with the cinema, which begins to establish a language where the spectator is virtually thrown from one side of a space to the other and goes suddenly towards and then away from an action. From there come the idea to modify the relationship between the stage and the auditorium during the performance, to use film on stage and to bring the machinery out of the ‘stage tower’.
Scenography is no longer limited to planting the sets and orchestrating the machinery. The director and the scenographer share the mise-en-scène: the former of the actors, the latter of everything else – the space and the audience.
This historical research informs our radical proposal for a theatre for tomorrow.
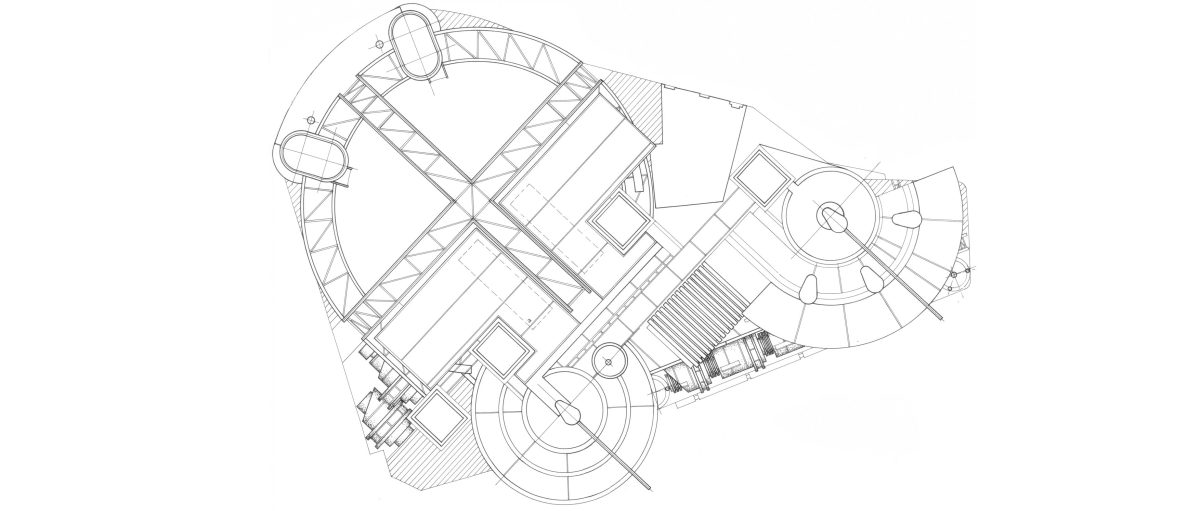
Project + Essay – Abstract in Annuel n°4, 1997-1998, pp 92-93, published by the École Nationale Supérieure d’Architecture et de Paysage de Lille.
c - some of our theoretical fiction work
BAUHAUS THEATRE (author)
This is art theory in the form of narrative, drawings and texts, and about paper architecture, theatricality and the Bauhaus. The book is composed of a succession of sequences, each one drifting into the next. The principles the Bauhaus attempted to establish concerning art, forms and colours are pushed to their limits, their paradoxes.
